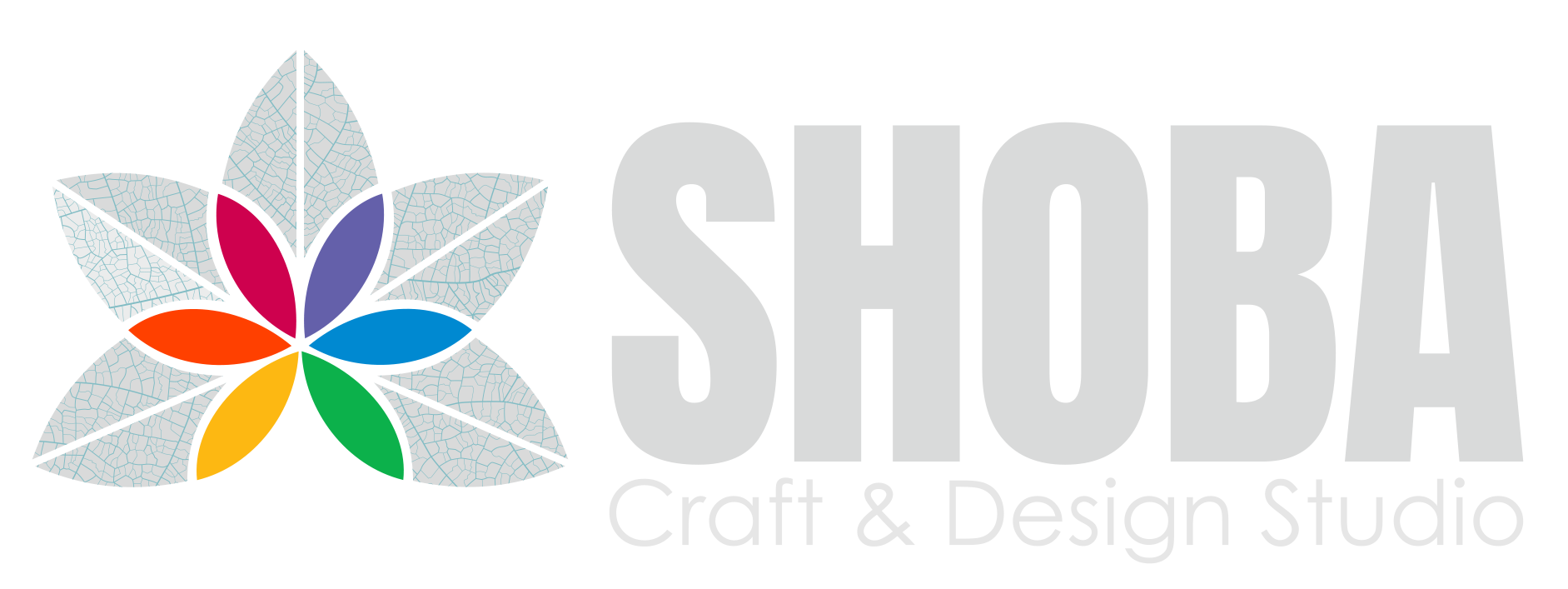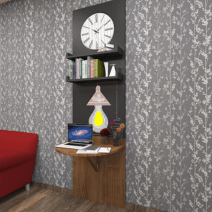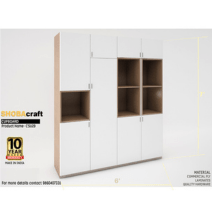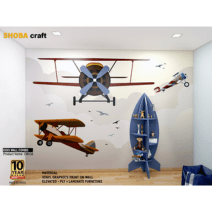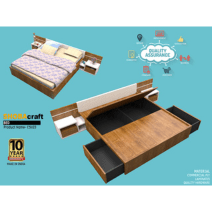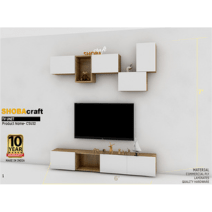
ABOUT US
We Build Our Projects With Your Dreams Project And Ideas.
Shoba Craft & Design Studio has turned spaces into affordable, exceptional homes and offices for individuals around Maharashtra, UAE and Ghana.
From first sketch to handover, we collaborate with clients to transform flashes of inspiration into unique environments; drawing on the expertise of our artisans, designers and storytellers to turn ideas into reality.
1000+
Happy Customers
250+
Projects Completed
8+
Years of Experience
5+
Award Winner
OUR SERVICES
Our Specializations
Space Design
"Shoba Craft and Interior Design Firm is renowned for its exceptional expertise in space planning, distinguishing between four main types of spaces within a residence or building: •Social areas (such as living rooms or dining areas) •Private spaces (bedrooms) •Work zones (home offices) •Storage areas (closets, shelving units, etc.) Their specialization lies in optimizing these distinct spaces to enhance functionality and aesthetic
Residential Design
When designing a floor plan for a residence, it is essential to consider various key factors: •Practicality: Ensure that the design caters to the residents' needs by clearly defining spaces for living, sleeping, cooking, and bathing. •Seamless Flow: Establish a logical connection between rooms with easy accessibility and minimal obstacles. •Light and Airflow: Strategize for ample natural light and ventilation in each area by strategically placing windows and doors. •Safety First: Prioritize safety by including emergency exits and correctly situate smoke detectors in the floor plan. •Light and Airflow: Strategize for ample natural light and ventilation in each area by strategically placing windows and doors. •Privacy Concerns: Account for each room's privacy requirements and create appropriate separation between communal and private areas. •Adaptability: Allow for versatility in space utilization to accommodate future needs or lifestyle changes. • By considering these elements, a residential floor plan can be designed to be functional, secure, and tailored to the residents' preferences
Corporate & Restaurant Design
Shoba Craft & Design emphasizes specific aspects when designing office and restaurant spaces: •Flow and Space Allocation: The layout prioritizes the smooth movement of employees and customers, ensuring easy access to designated areas categorized under 'Communication, Collaboration, Customer area, concentration area, and fun area.' •Natural Light and Ventilation: The design strategy focuses on optimizing natural light and air circulation by strategically positioning windows and doors throughout each space. •Technology Integration: Recognizing the impact of evolving technology on human lifestyles, the design recommendations incorporate the latest innovative technologies to enhance the overall space functionality.
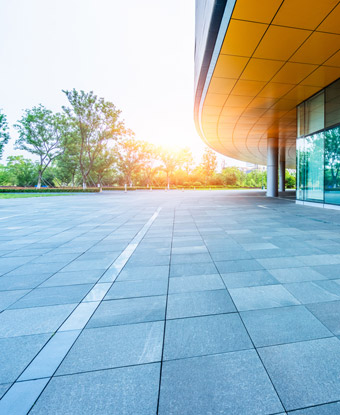
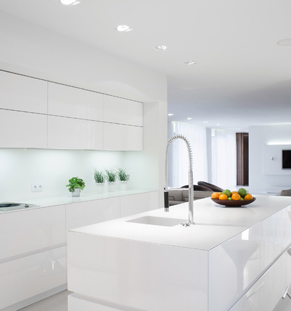
WHAT WE ARE
A Small Efficient
Interior Designing Team
Our compact and effective team is committed to delivering a smooth service in the field of interior design. Our designers boast high levels of professionalism and expertise. The technical team and vendors are both skilled and experienced. Our primary focus is on providing products with a top-notch finish, which is why we emphasize the use of machine-made furniture to the maximum extent possible.
OUR PROCESS
See How It Works
01
Site analysis
When visiting a site, it is crucial to understand the site's situation by taking measurements and assessing natural light and air flow. Furthermore, it is essential to communicate with the client to understand their ideas about the design and determine their preferences.
02
Estimation
The process involves presenting preliminary project estimates, communicating the design concept, and sharing a detailed list of materials under consideration. This assists the client in exploring the estimation.
03
Detail Design and Approval
Sharing the concept and theme of the project, presenting the interior layout along with other technical drawings, and offering 3D visualization support. This includes 3D rendered views, 360 panoramic views, and obtaining approval from the client to commence on-site execution.
04
Implementation
Procurement Schedule for On-Site Activities The timeline for the completion of on-site work, installation of light fittings and decorative items, quality control of FF&E (Furniture, Fixtures & Equipment), and coordination of logistics and delivery for FF&E.
05
Handover
Quality inspection of FF&E and other products involves testing the electrical setup and technical aspects in the presence of the client. This process also includes the transfer of relevant technical drawings, documentation, warranty cards, and as-built drawings.
